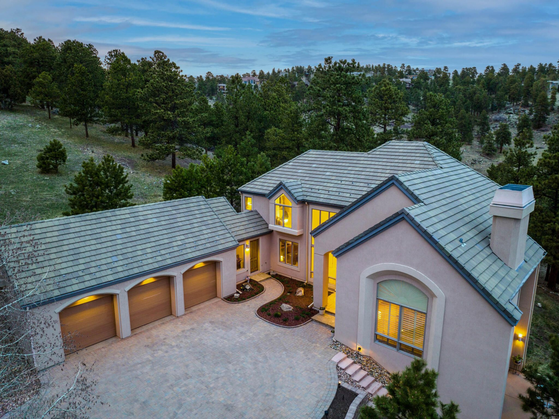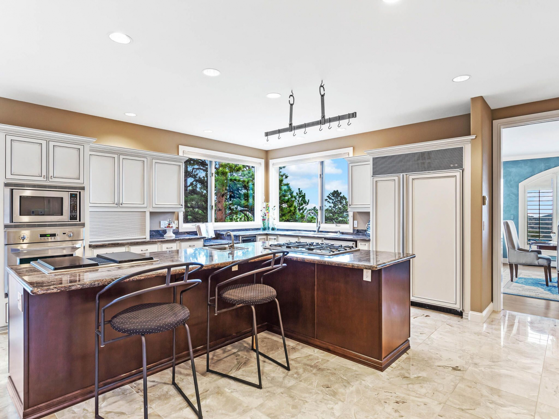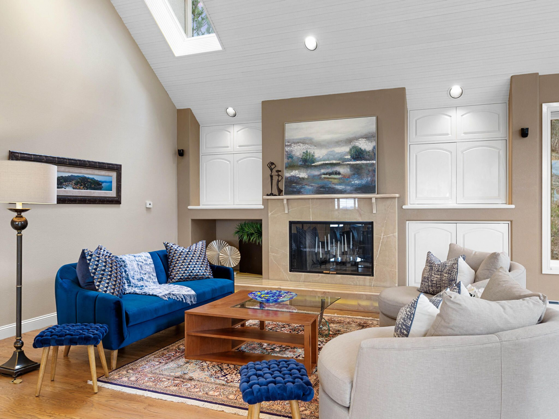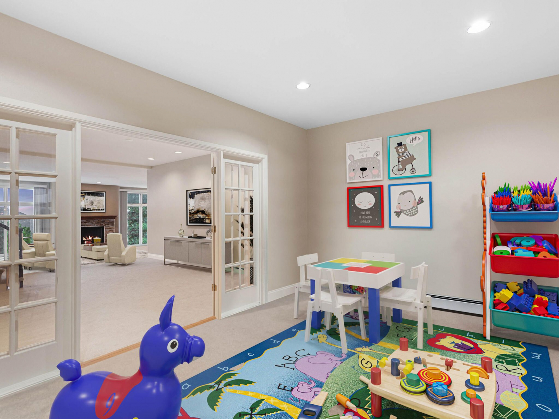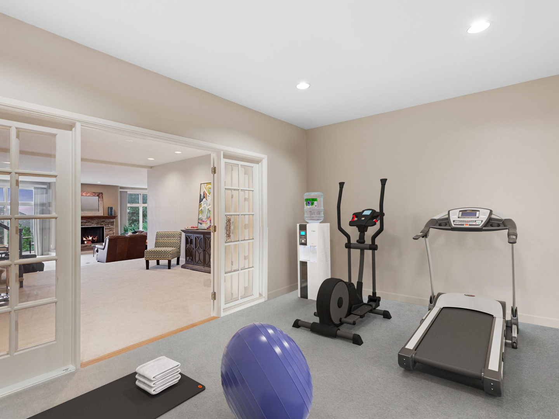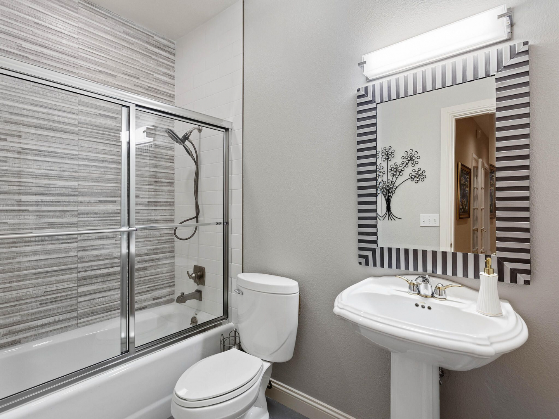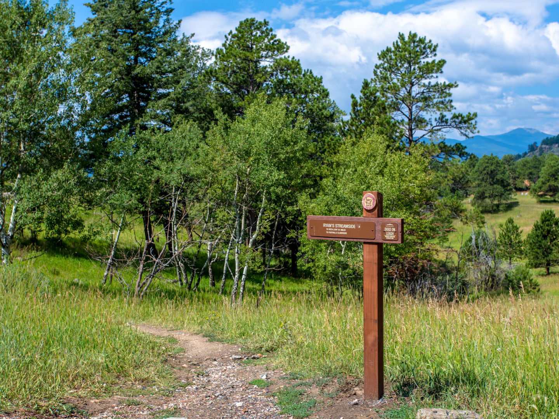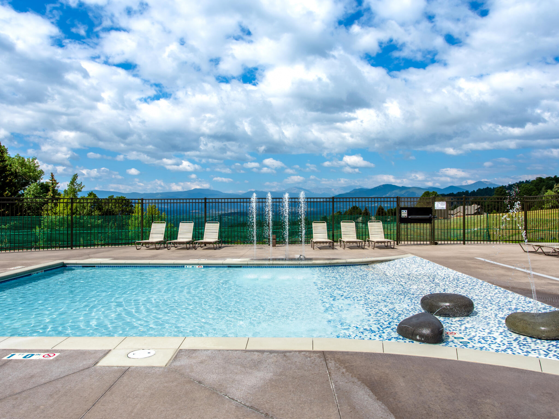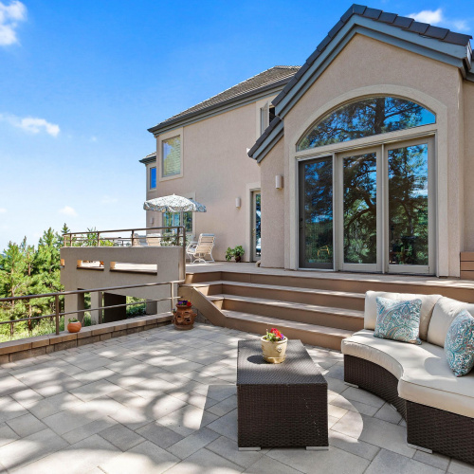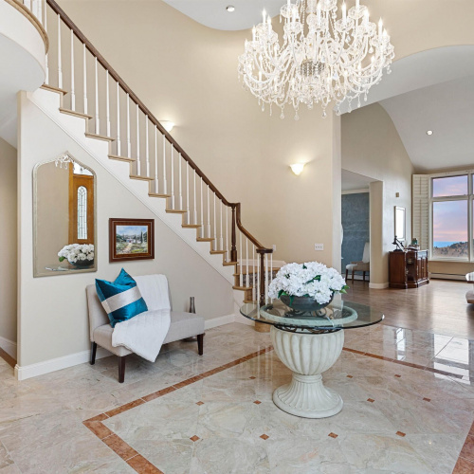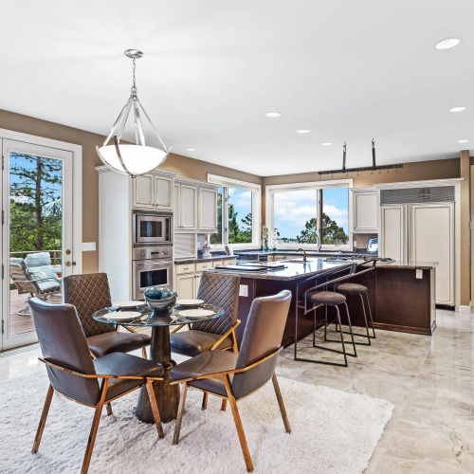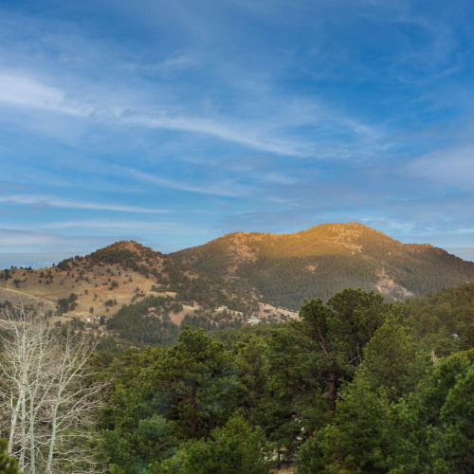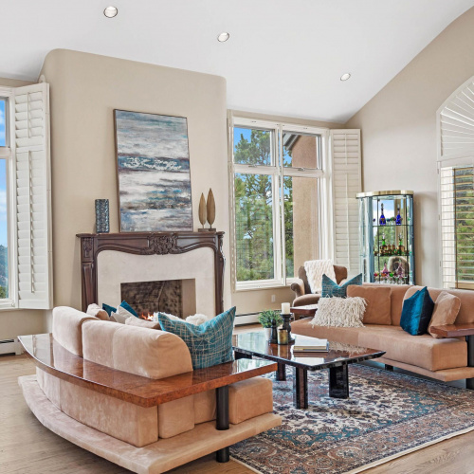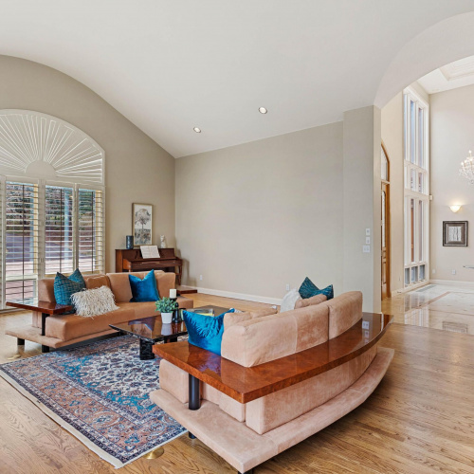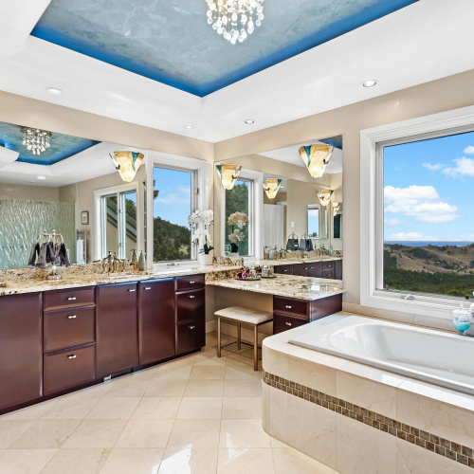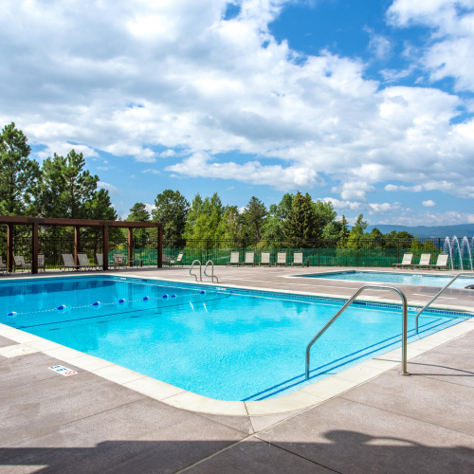Description
Live in the foothills surrounded by peaceful mountains, far-reaching city & mountain views & abundant wildlife. 2.09 acre lot is privately situated at the end of a cul-de-sac & adjoins acres of open space. 30 minute drive to downtown Denver & 45 minutes to DIA. Access the regional light rail station in just 15 minutes. Sears Barrett architectural design endures the test of time & provides an open easy flowing floor plan. Lit paver driveway is flanked by irrigated gardens, retainer walls & concrete steps to a walk-out level patio. Beveled front door welcomes you to a 2-story foyer with stone floors that extend into the remodeled kitchen complete with custom cabinets, new stainless appliances, slab granite, center island with bar seating, walk-in pantry & breakfast nook. Kitchen opens to a vaulted family room with hardwood floors & onyx-fireplace. Wrap-around deck plus new stone patio entice you to experience the quietude along with layered mountain & city views. Formal living room has refinished hardwood floors, gas fireplace & adjoining dining room with deck access. Office/den is off the foyer. Top-notch laundry has stone floor, slab granite, sink+walk-in closet. Upper level includes large en-suite bedroom with built-in desk, walk-in closet & remodeled 3/4 bath with granite top & frameless shower. Primary suite is a true sanctuary with beautiful views & spa-like 5-piece bath with "river run" shower doors, custom sconce lighting, slab granite, heated floor, jetted tub & his/her walk-in closet. Walk-out level features a large room with stacked stone fireplace & patio access that is ideal for a game room or an in-home theater. Gym area plus office/play room space is flexible for a variety of uses. 2 bedrooms and 2 remodeled bathrooms, a wine cellar & an extensive storage room complete this level. Genesee has its own fire station, 2 club houses, 4 tennis cts., 2 playgrounds, 12+miles of hiking trails, 24 hour security guard & 1,200 acres of maintained open space.
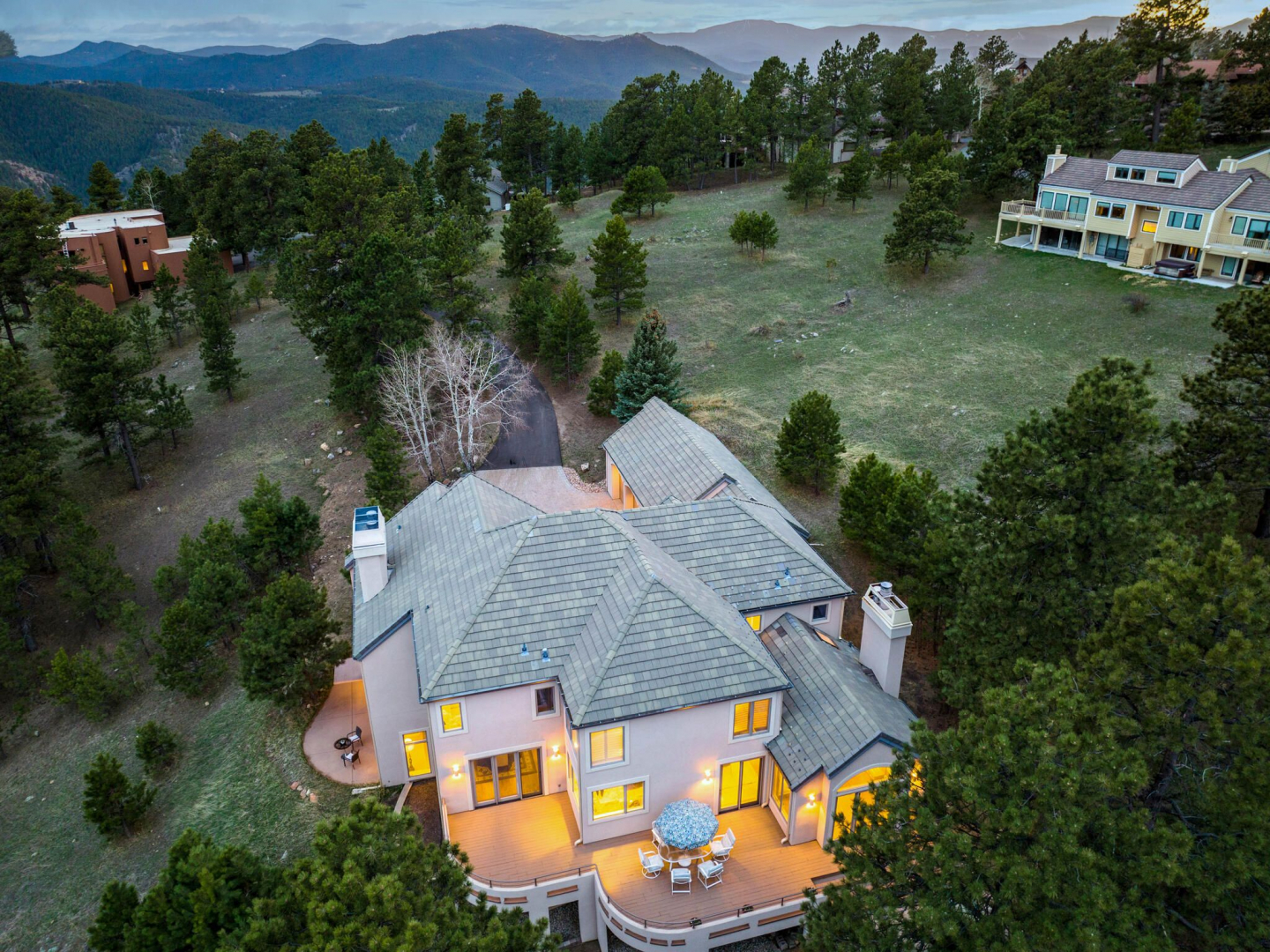
Property Details
Features
Amenities
Butler's Pantry, Club House, Garden, Jogging/Biking Path, Playground, Pool, Tennis Courts, Vacuum System, Walk-In Closets.
Appliances
Central Vacuum, Dishwasher, Disposal, Kitchen Island, Microwave Oven, Range/Oven, Refrigerator, Trash Compactor.
General Features
Fireplace, Heat.
Interior features
Cathedral/Vaulted/Trey Ceiling, Central Vacuum, Granite Counter Tops, Hot Tub/Jacuzzi/Spa, In-Law Suite, Kitchen Island, Security System, Skylight, Smoke Alarm, Stereo System, Trash Compactor, Walk-In Closet.
Rooms
In-law, Kitchen/Dining Combo.
Exterior features
Deck, Outdoor Living Space, Patio, Tennis Court(s).
Flooring
Hardwood.
Parking
Garage.
View
City View, View.
Additional Resources
This listing on LuxuryRealEstate.com




